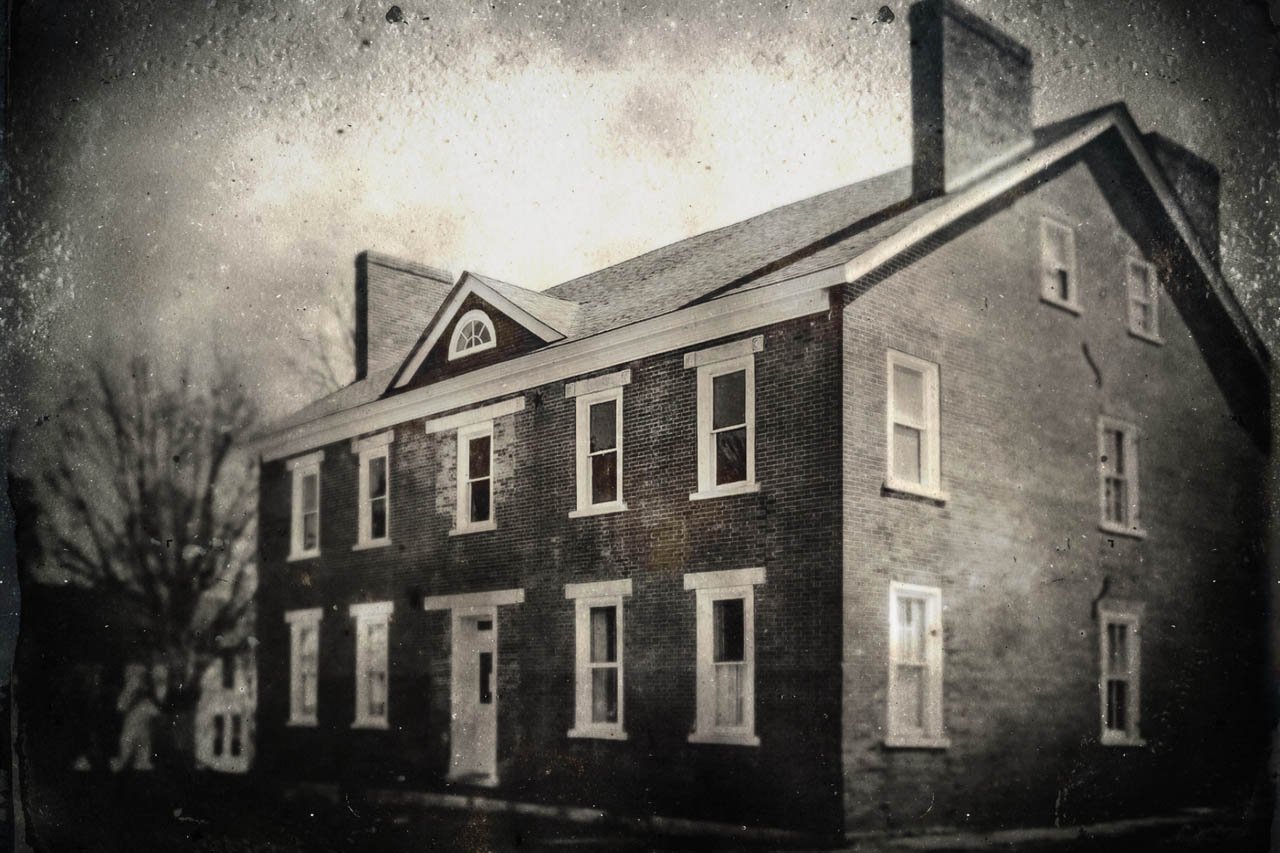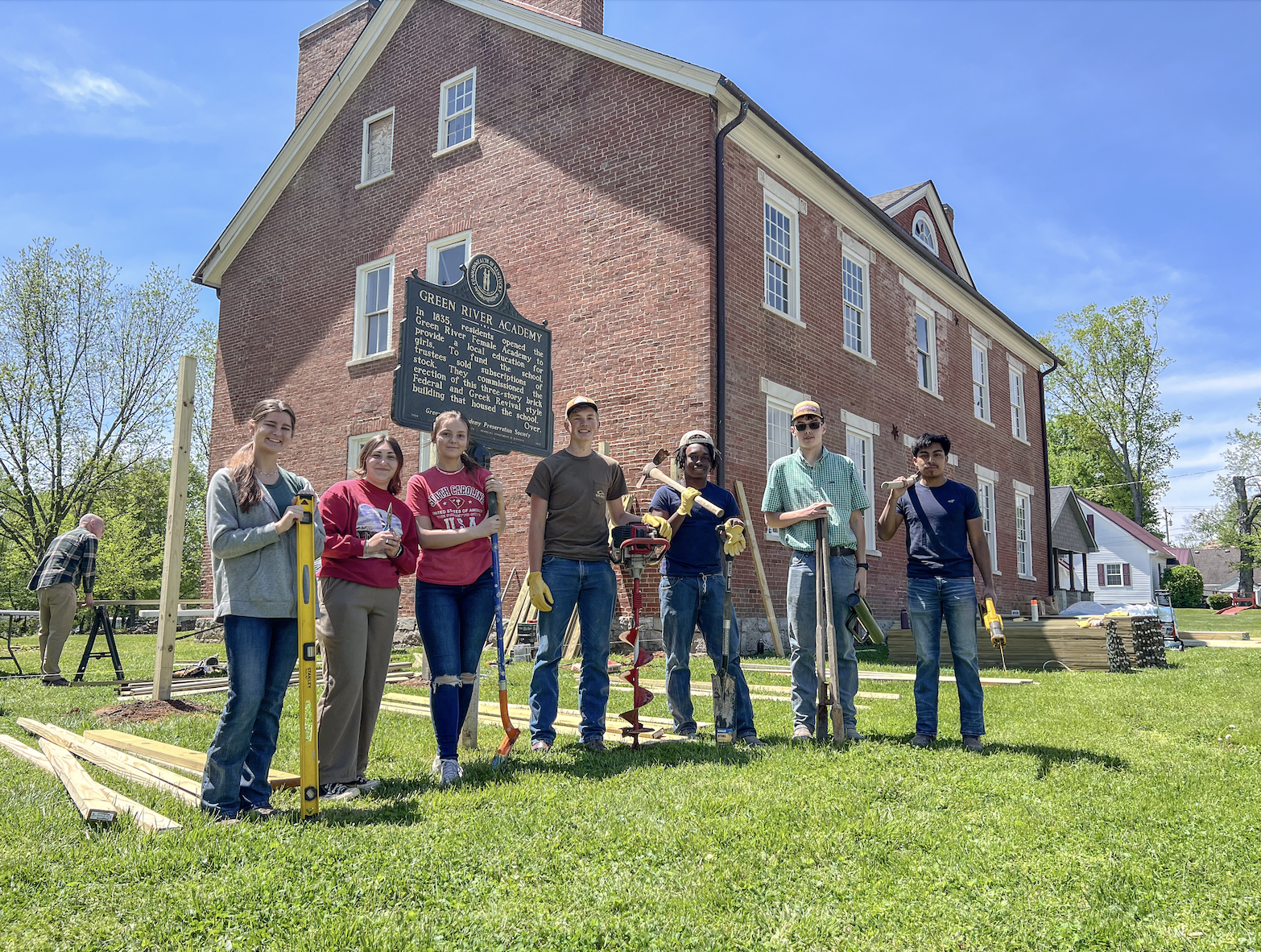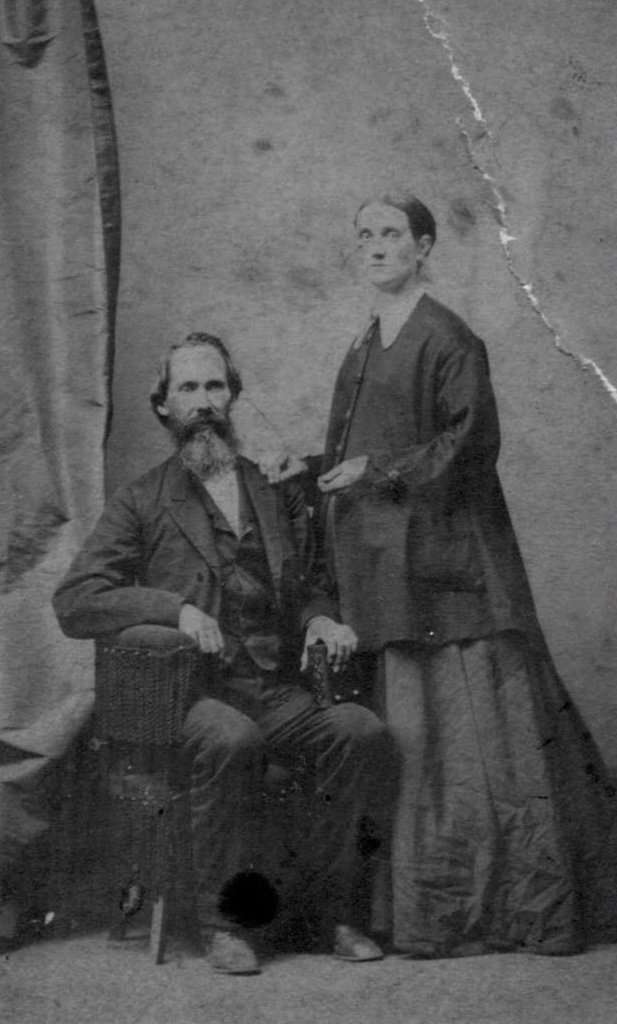
HISTORY
1835
The Green River Academy was organized as an academic institution for the advanced formal educations of young women on America’s westernmost frontier and has been responsible for the development of nationally notable leaders. The transitional Georgian, Federal, & Greek-Revival style three-story building composed of Flemish-bond brick and stone masonry was planned by David Robinson, possibly using the pattern books of Architects Asher Benjamin and Owen Biddle Jr.
The Academy was commissioned primarily by the Green River Region’s landowning planter class who organized to become the founding members and stockholders of the project they styled, “Green River Female Academy.” The group established a classical curricula in which women were offered an education equal to that of men. The courses offered included logic, rhetoric, grammar, arithmetic, geometry, music, astronomy, chemistry, French and Latin, a curricula which surpassed the majority of female institutions which typically offered courses in domestic and liberal arts in the French manner.
Students posing for an annual Academy portrait around c.1885
Principal Joseph Nelson Loughry and his wife Adrianna Brown Loughry. c. 1860
1850
In 1850, Pennsylvania native Lucinda Hannah Dickey was hired by Green River Academy’s Board of Trustees to operate the Academy for a term of four years. According to transcribed interviews of the formerly enslaved in c.1930, during her tenure, Lucinda empowered enslaved African-American people by covertly teaching them how to read and write at Green River Academy. Through census data, research indicates that enslaved people were present at Green River Academy, but there is currently no record of the Academy having participated in the owning or leasing of enslaved people, perhaps in alignment with many of the founding Trustees beliefs in favor of abolition. It is believed that the presence of enslaved people at the Green River Academy is associated with various students boarding at the Academy. According to the Academy’s record book that spans the time period of the opening of the Academy (1834) until its closure (1888), the Trustees often contracted with local families to provide labor for the Academy in return for boarding.
During the mid-19th century under the leadership of Principal Dr. James Marshall Gill, the Academy transitioned into a co-educational institution, requiring the expansion of the campus to include additional buildings of instruction. During this time, an additional classroom building and kitchen were constructed. In 1874, United States Naval Academy graduate Major S. Robert Crumbaugh became the Academy’s Principal. Under Crumbaugh’s leadership, students were trained with a rigorous understanding of academic principles and strict codes of personal discipline.
The reputation of the school again advanced, and successful graduates were prepared for the university, with some graduates continuing their studies at nearby Vanderbilt. Records indicate that students also patronized Harvard, Yale, and Columbia. In 1879, one of the Academy’s most notable students, James Clark McReynolds, graduated. During his adult career, McReynolds became a United States Supreme Court Justice.
1891
In the late 1880s, the Academy was converted into a private residence. Samuel Walton Forgy purchased the building and made cosmetic updates to the interior and exterior, adding a colossal (two-story height), columned porch to the facade. Forgy purchased and renovated the building as a wedding gift to his wife Elizabeth. In the mid 1900s, the house was sold to the Mansfield family who continued to use the building as a home. The Mansfield family later converted many of the rooms into apartments after World War II.
TodaY
In the 1980s, the house was sold at auction after the death of Mrs. Mallie Mansfield. The building was immediately converted into rarely maintained storage space with an efficiency apartment in the former kitchen ell. The building fell into ruin after two decades of prolonged deterioration.
In 2008, Matthew Colin Bailey, the third great-grandson of original Academy stockholder Edward Shanklin, purchased the building with the intention to create a non-profit organization to restore the building. Twenty-five percent of the property value was donated along with the deed to the Green River Academy Preservation Society, a 501c3 not-for-profit organization.
The Academy building and grounds are currently under the control of the Green River Academy Preservation Society. The group invites interested parties to join the organization to share in the restoration effort.
All figures and data are sourced separately from this article. For sources, please email info@greenriveracademy.com








